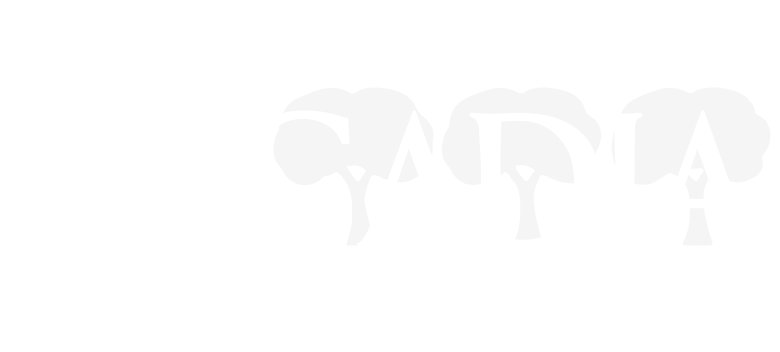ZA-359-22-6 Map * Aerial * Narrative * Site Plan * Assessors Info
1) Use permit to allow a closed projection to project 33 feet into the rear yard (south) setback. Use permit required.
2) Variance to reduce the side yard setback (east) for a detached accessory structure to 0 feet. Minimum 3 foot setback required.
3) Variance to allow an over height (15 feet) detached accessory structure within the required side yard setback. Maximum 8 feet permitted.
ZAHO Hearing date: September 22 , 2022 9:00 [ click here for hearing details, Agenda Item 3 ]
The ACMNA is not opposed to this request [ read the ACMNA position statement here ]
ZAHO Decision: These variance requests were approved with the following stipulations:
1) Per the setback reductions as shown in the site plan dated August 4, 2022.
2) Maximum height of the structure shall not exceed 15 feet.
3) Shrubs shall be planted to screen detached structure for the neighbor to the east.
4) 1 year to apply and pay for building permits.

